Paradise Foothills Apartment Homes - Apartment Living in Phoenix, AZ
About
Welcome to Paradise Foothills Apartment Homes
12231 N 19th Street Phoenix, AZ 85022P: 602-482-6400 TTY: 711
F: 602-482-3504
Office Hours
Monday through Friday 9:00 AM to 6:00 PM. Saturday 9:00 AM to 2:00 PM.
Your dream apartment homes are waiting for you in Phoenix, Arizona. Discover Paradise Foothills Apartment Homes and escape to a community that offers you the unparalleled lifestyle you deserve. Our ideal location is minutes away from great shopping, fine dining, schools, and local parks. Enjoy the outdoors at Echo Canyon Recreation Area and get a kick out of the amazing hiking trails and views.
You’ll feel like you’ve come home from the moment you arrive. Enjoy a delicious barbecue with friends or family in the picnic area, or exercise your mind and body in our 24-hour fitness center. Take advantage of our laundry care facility, shimmering swimming pool, soothing spa, business center, and enjoy our beautifully manicured grounds. We are a pet-friendly community and welcome your entire family. Call to schedule a tour today and learn more about your new home at Paradise Foothills Apartment Homes in Phoenix, AZ.
We are delighted to offer eight designer floor plans with one and two-bedroom apartments for rent. Each apartment home includes an all-electric kitchen, ceiling fans, carpeted floors and vinyl plank floors, and is cable-ready. Shield your car from the hot Arizona sun under assigned covered parking. Stay comfortable in your central air and heating system all year round. Select homes offer a microwave, walk-in closets, in-home washer and dryer, french doors, balcony or patio, and extra storage.
Check Out Our Sizzling Hot Move In Specials! *Reduced Rate + Get up to 1 Month Free! Call For Details!
Specials
Save on Your Rent!
Valid 2024-01-01 to 2025-12-31
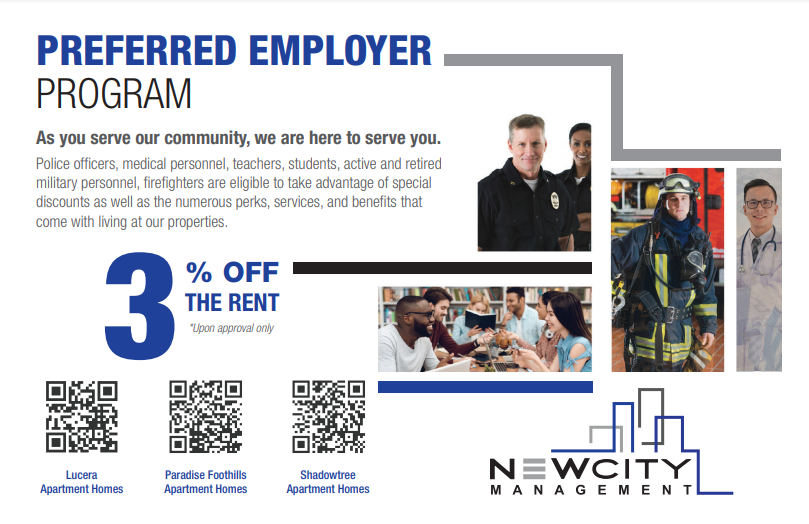
3% off your rent through our fantastic Preferred Employer Program!
Floor Plans
1 Bedroom Floor Plan
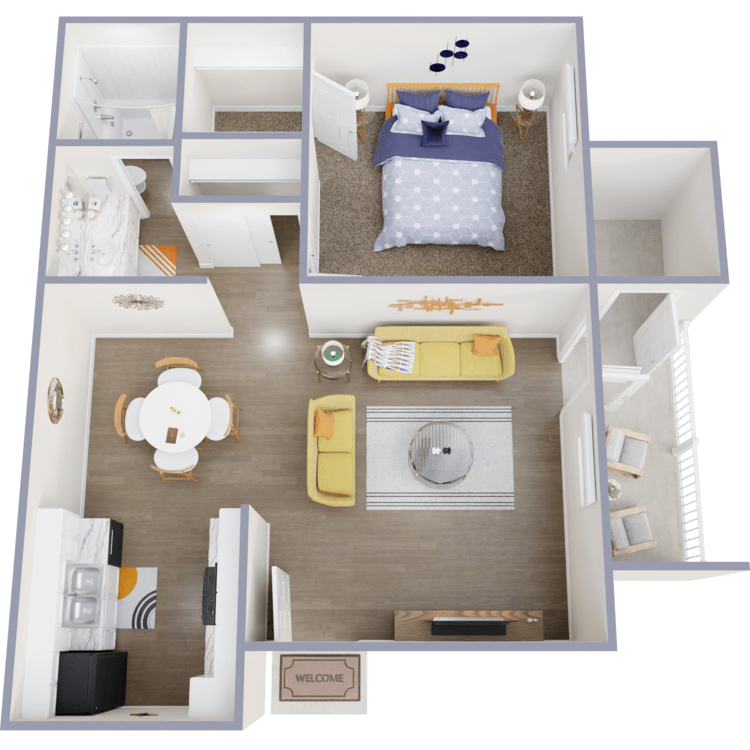
Prescott
Details
- Beds: 1 Bedroom
- Baths: 1
- Square Feet: 614
- Rent: From $1050
- Deposit: $250
Floor Plan Amenities
- All-electric Kitchen
- Microwave *
- Ceiling Fan
- Carpeted/Vinyl Plank Floor
- Walk-in Closet *
- Central Air and Heating
- Mirrored Closet Doors *
- Washer and Dryer *
- French Doors *
- Additional Storage *
- Balcony or Patio *
- Cox Pre-Installed WiFi With 1st Month Free!
* In Select Apartment Homes
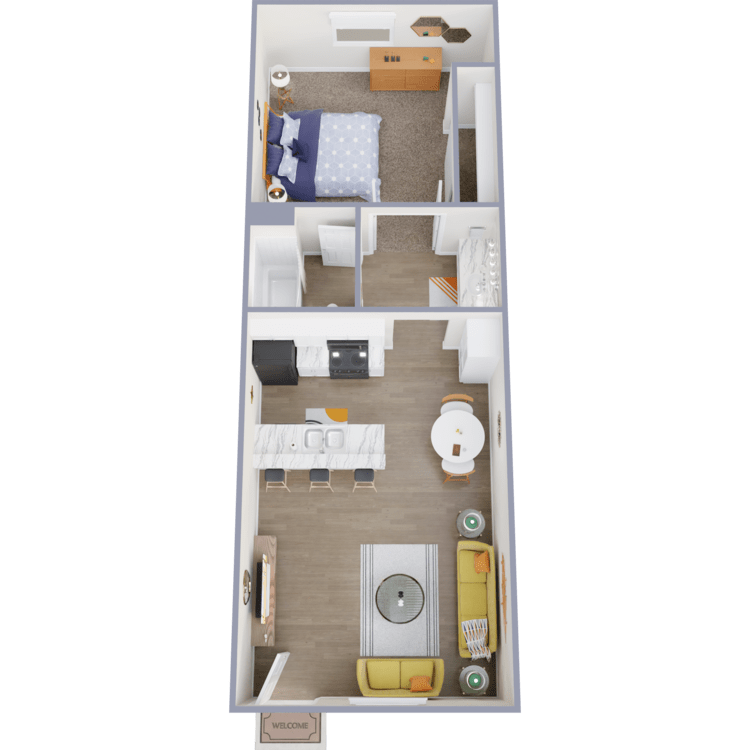
Oak Creek
Details
- Beds: 1 Bedroom
- Baths: 1
- Square Feet: 620
- Rent: From $1325
- Deposit: $250
Floor Plan Amenities
- All-electric Kitchen
- Microwave *
- Ceiling Fan
- Carpeted/Vinyl Plank Floor
- Walk-in Closet *
- Central Air and Heating
- Mirrored Closet Doors *
- Washer and Dryer *
- French Doors *
- Additional Storage *
- Balcony or Patio *
- Cox Pre-Installed WiFi With 1st Month Free!
* In Select Apartment Homes

Catalina
Details
- Beds: 1 Bedroom
- Baths: 1
- Square Feet: 662
- Rent: From $1050
- Deposit: $250
Floor Plan Amenities
- All-electric Kitchen
- Microwave *
- Ceiling Fan
- Carpeted/Vinyl Plank Floor
- Walk-in Closet *
- Central Air and Heating
- Mirrored Closet Doors *
- Washer and Dryer *
- French Doors *
- Additional Storage *
- Balcony or Patio *
- Cox Pre-Installed WiFi With 1st Month Free!
* In Select Apartment Homes
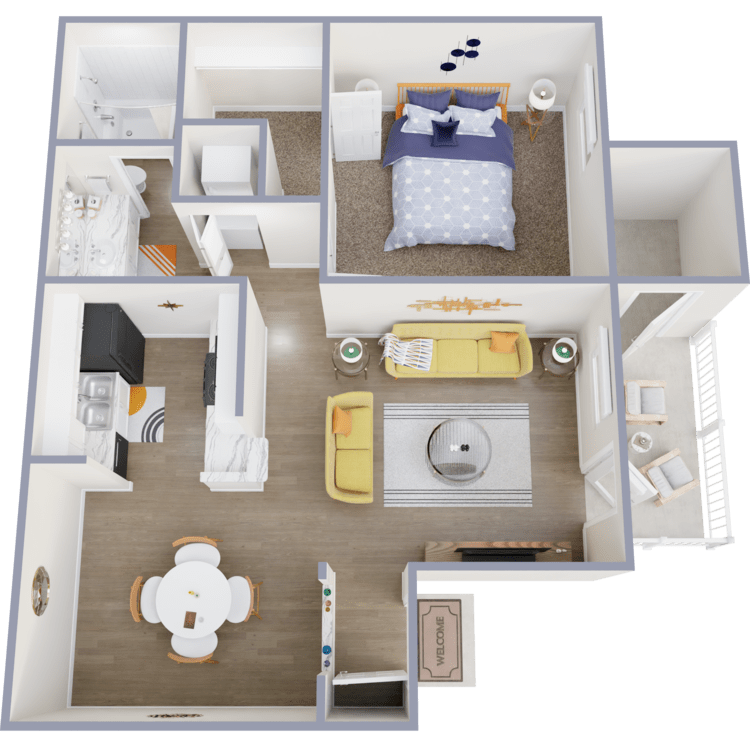
Catalina Casita
Details
- Beds: 1 Bedroom
- Baths: 1
- Square Feet: 662
- Rent: Call for details.
- Deposit: $250
Floor Plan Amenities
- All-electric Kitchen
- Microwave *
- Ceiling Fan
- Carpeted/Vinyl Plank Floor
- Walk-in Closet *
- Central Air and Heating
- Mirrored Closet Doors *
- Washer and Dryer *
- French Doors *
- Additional Storage *
- Balcony or Patio *
- Cox Pre-Installed WiFi With 1st Month Free!
* In Select Apartment Homes
2 Bedroom Floor Plan
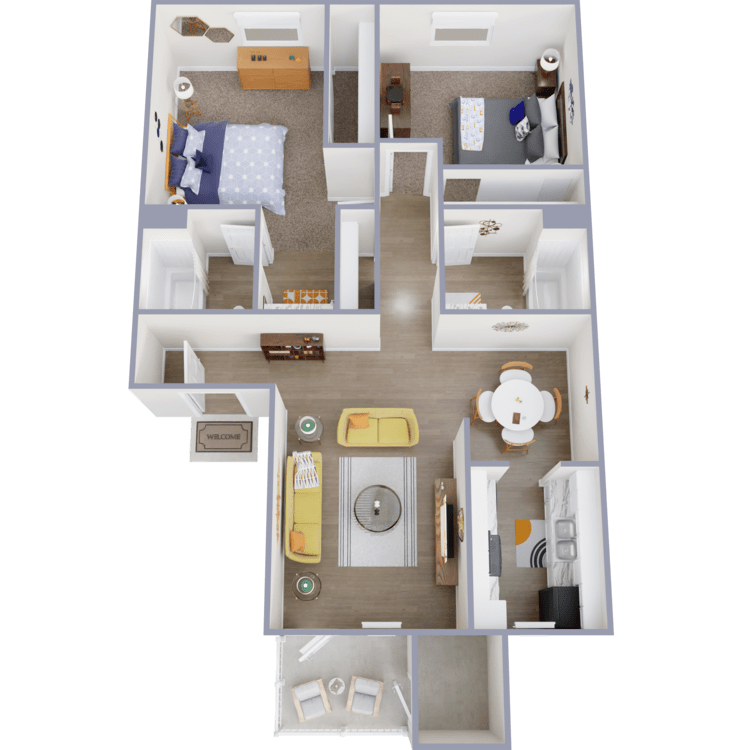
Santa Rosa
Details
- Beds: 2 Bedrooms
- Baths: 2
- Square Feet: 901
- Rent: Call for details.
- Deposit: $350
Floor Plan Amenities
- All-electric Kitchen
- Microwave *
- Ceiling Fan
- Carpeted/Vinyl Plank Floor
- Walk-in Closet *
- Central Air and Heating
- Mirrored Closet Doors *
- Washer and Dryer *
- French Doors *
- Additional Storage *
- Balcony or Patio *
- Cox Pre-Installed WiFi With 1st Month Free!
* In Select Apartment Homes
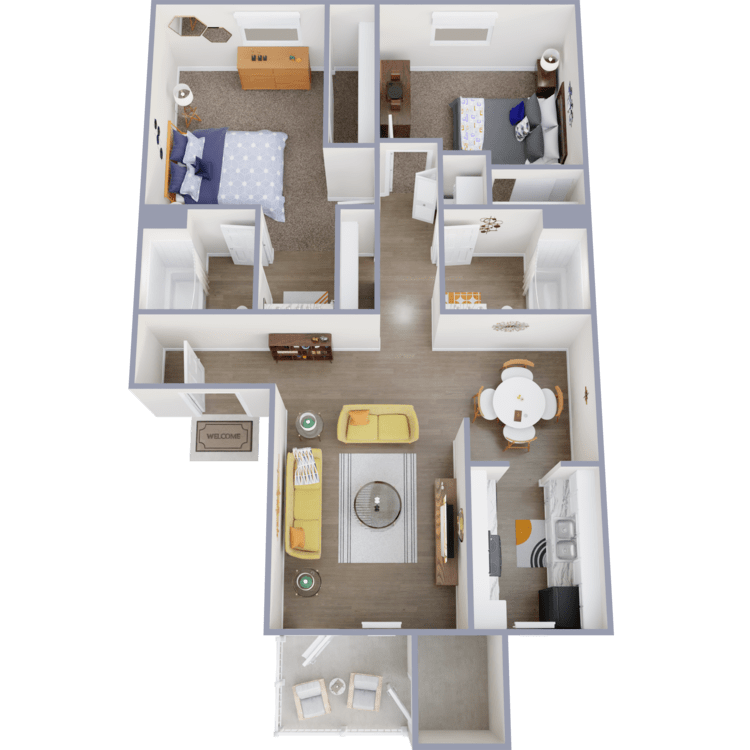
Santa Rosa Casita
Details
- Beds: 2 Bedrooms
- Baths: 2
- Square Feet: 901
- Rent: From $1650
- Deposit: $350
Floor Plan Amenities
- All-electric Kitchen
- Microwave *
- Ceiling Fan
- Carpeted/Vinyl Plank Floor
- Walk-in Closet *
- Central Air and Heating
- Mirrored Closet Doors *
- Washer and Dryer *
- French Doors *
- Additional Storage *
- Balcony or Patio *
- Cox Pre-Installed WiFi With 1st Month Free!
* In Select Apartment Homes
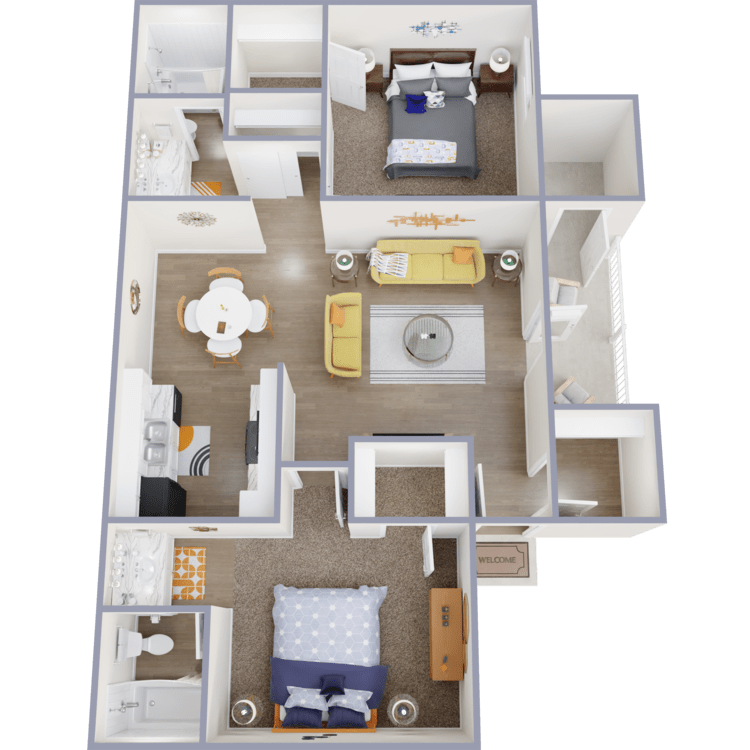
Sedona
Details
- Beds: 2 Bedrooms
- Baths: 2
- Square Feet: 934
- Rent: From $1259
- Deposit: $350
Floor Plan Amenities
- All-electric Kitchen
- Microwave *
- Ceiling Fan
- Carpeted/Vinyl Plank Floor
- Walk-in Closet *
- Central Air and Heating
- Mirrored Closet Doors *
- Washer and Dryer *
- French Doors *
- Additional Storage *
- Balcony or Patio *
- Cox Pre-Installed WiFi With 1st Month Free!
* In Select Apartment Homes
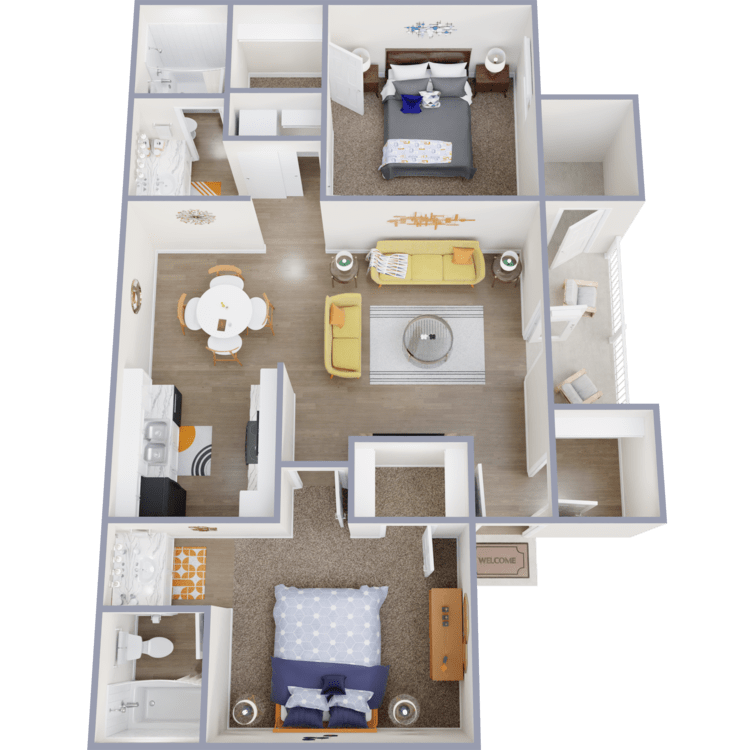
Sedona Casita
Details
- Beds: 2 Bedrooms
- Baths: 2
- Square Feet: 934
- Rent: From $1675
- Deposit: $350
Floor Plan Amenities
- All-electric Kitchen
- Microwave *
- Ceiling Fan
- Carpeted/Vinyl Plank Floor
- Walk-in Closet *
- Central Air and Heating
- Mirrored Closet Doors *
- Washer and Dryer *
- French Doors *
- Additional Storage *
- Balcony or Patio *
- Cox Pre-Installed WiFi With 1st Month Free!
* In Select Apartment Homes
Show Unit Location
Select a floor plan or bedroom count to view those units on the overhead view on the site map. If you need assistance finding a unit in a specific location please call us at 602-482-6400 TTY: 711.

Amenities
Explore what your community has to offer
Community Amenities
- Lush Desert Landscaping
- Business Center
- Fitness Center
- Laundry Care Center
- Pool and Whirlpool Spa
- Assigned Covered Parking
- Controlled, Gated Access
- Package Locker Hub
- On-Call Maintenance
- Easy Access to Public Freeways, Shopping, and Transportation
Apartment Features
- All-electric Kitchen
- Microwave*
- Ceiling Fan
- Carpeted/Vinyl Plank Floor
- Walk-in Closet*
- Central Air and Heating
- Mirrored Closet Doors*
- Washer and Dryer*
- French Doors*
- Additional Storage*
- Balcony or Patio*
- Cox Pre-Installed WiFi With 1st Month Free!
* In Select Apartment Homes
Pet Policy
Certain breeds are not permitted. These breeds include Akita, Husky, Chow, Pit Bull, Doberman Pincher, Presa Canario, Elkhound, Rottweiler, German Shepherd, St. Bernard, Staffordshire Terrier, Great Dane, Wolf Breeds, Shar Pei, Mastiff, and other breeds of vicious nature, or mixes containing one or more of these breeds. Pets Welcome Upon Approval. Breed restrictions apply. Limit of 2 pets per home. Pets must not exceed a weight limit of 30 lbs. Pet Amenities: Pet Waste Stations
Photos
Amenities
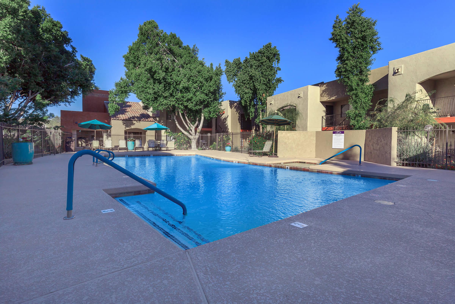
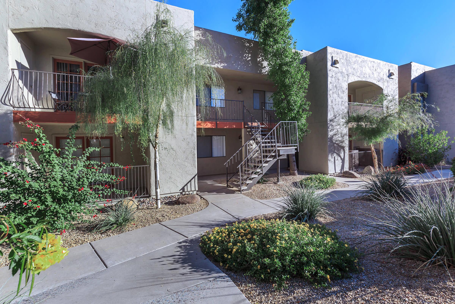
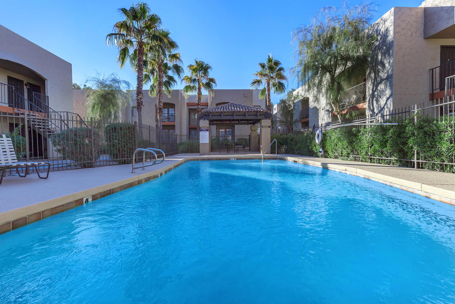
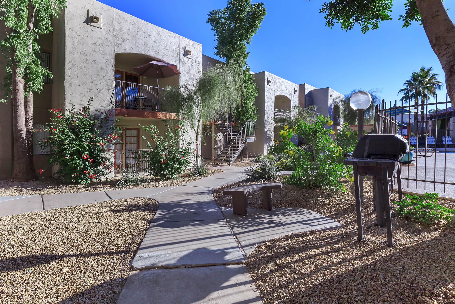
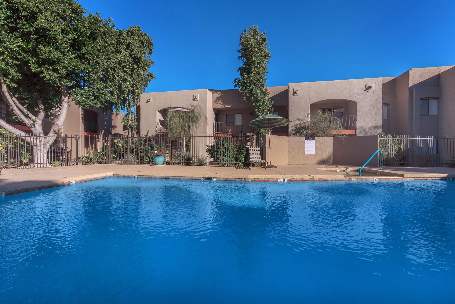
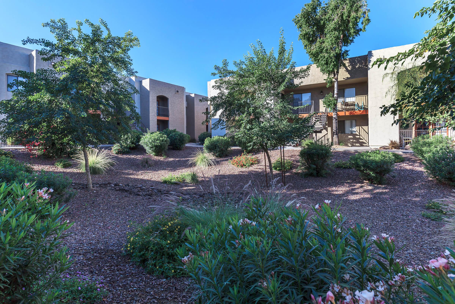
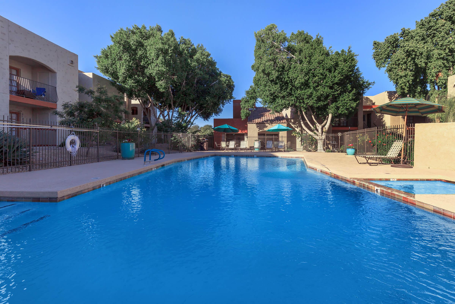
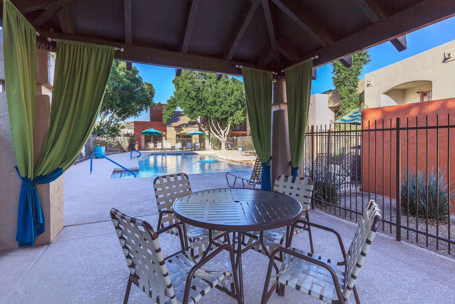
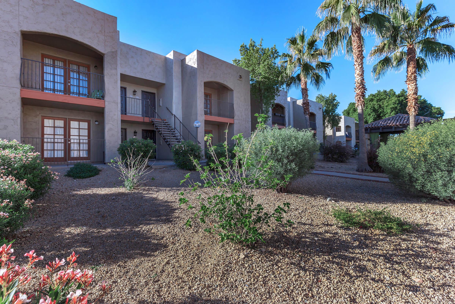
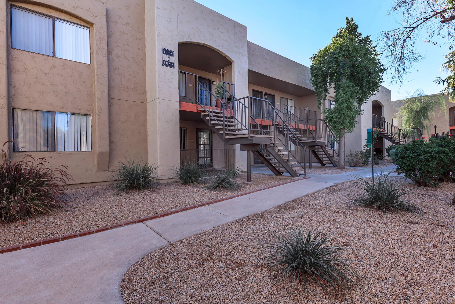
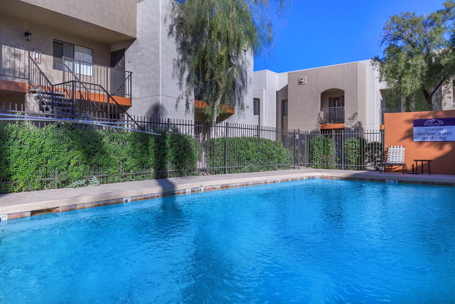
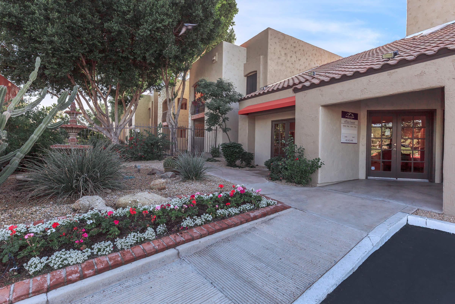
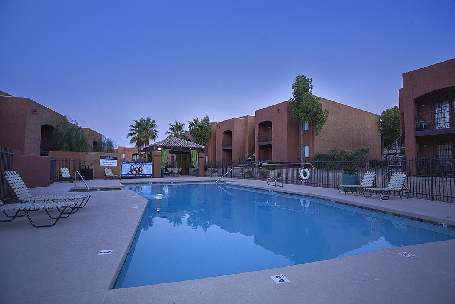
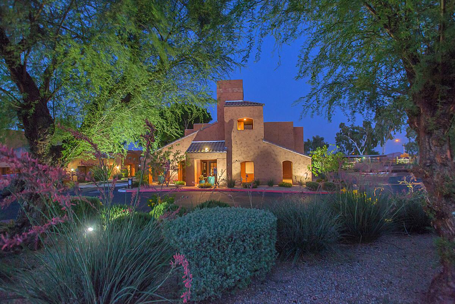
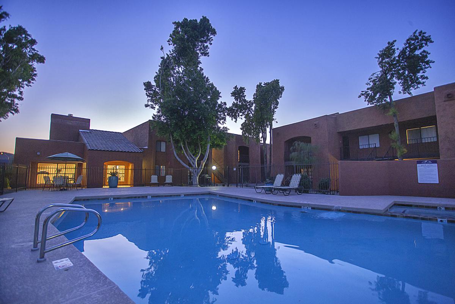
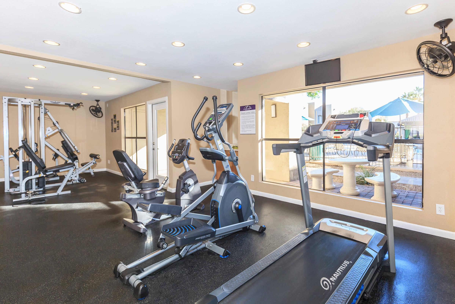
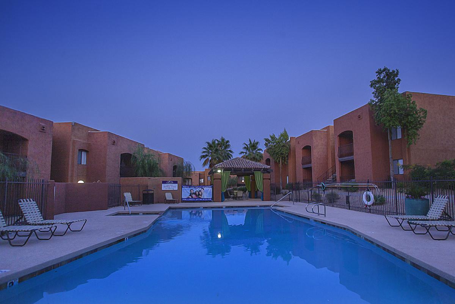
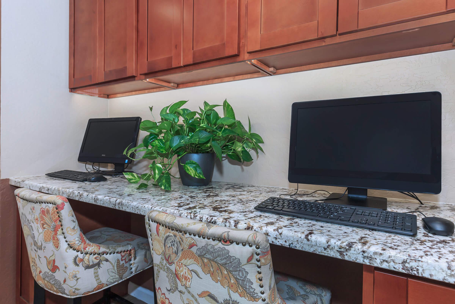
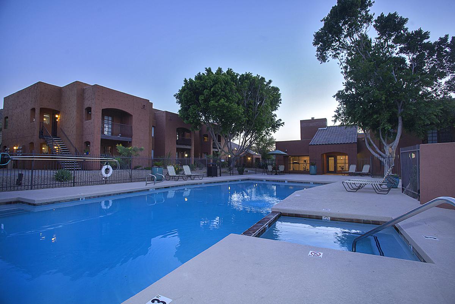
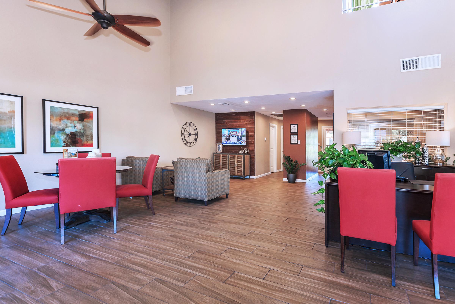
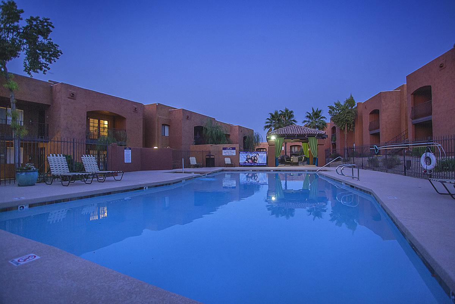
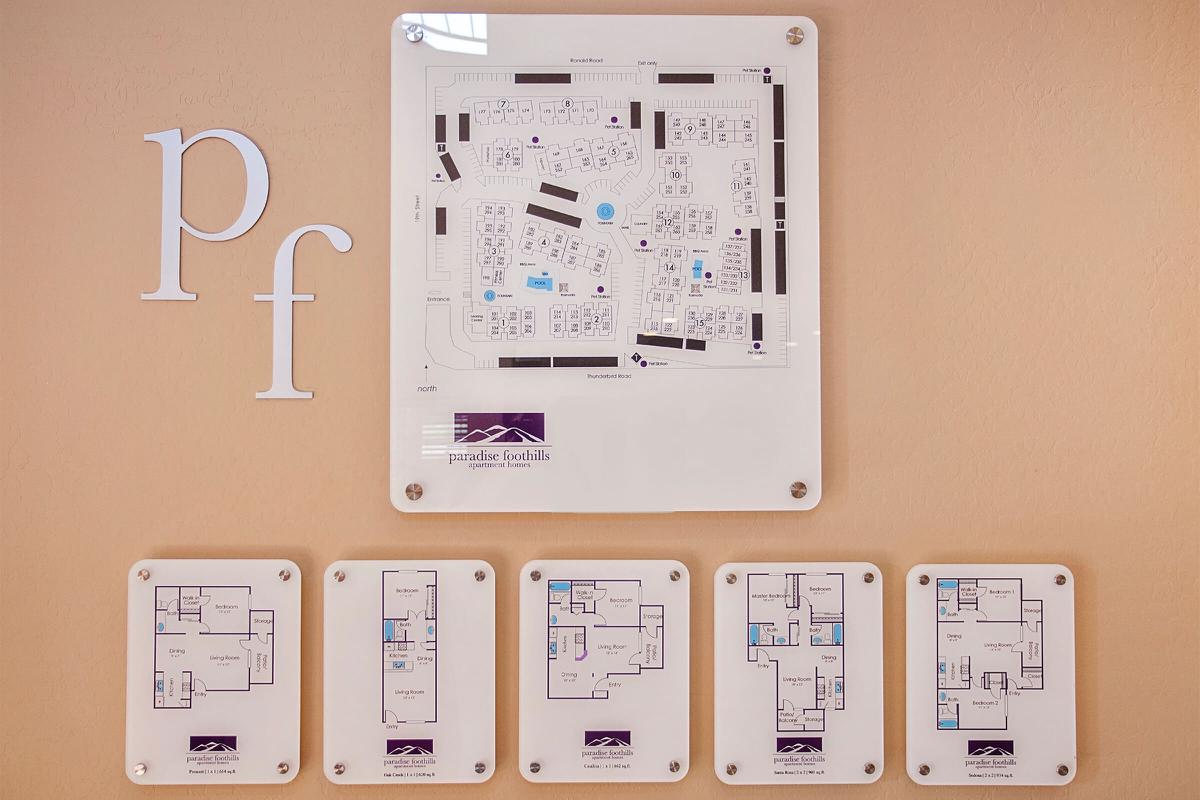
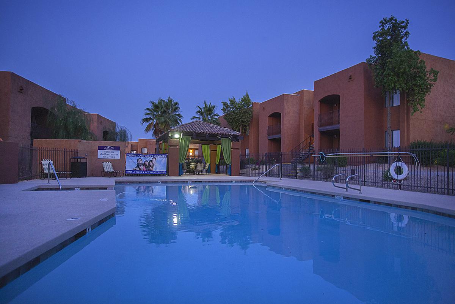
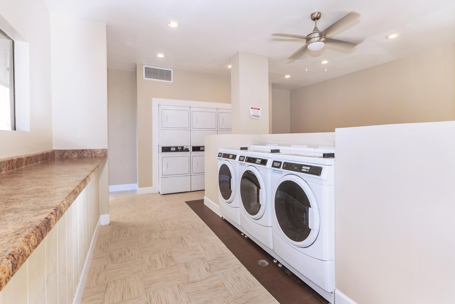
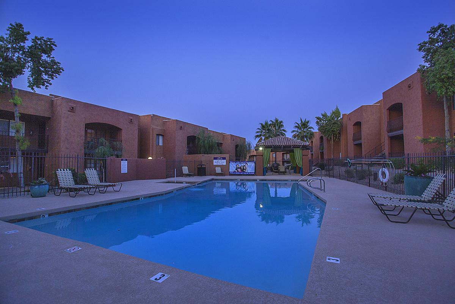
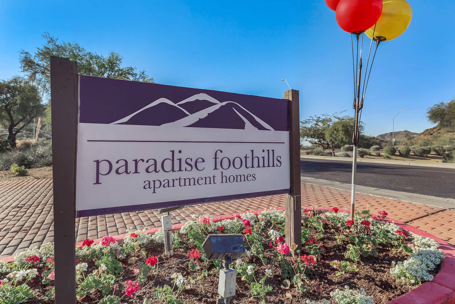
Neighborhood
Points of Interest
Paradise Foothills Apartment Homes
Located 12231 N 19th Street Phoenix, AZ 85022Bank
Cafes, Restaurants & Bars
Elementary School
Entertainment
Fast Food
Fitness Center
Grocery Store
High School
Hospital
Library
Middle School
Outdoor Recreation
Park
Post Office
Preschool
Restaurant
Shopping
University
Yoga/Pilates
Contact Us
Come in
and say hi
12231 N 19th Street
Phoenix,
AZ
85022
Phone Number:
602-482-6400
TTY: 711
Fax: 602-482-3504
Office Hours
Monday through Friday 9:00 AM to 6:00 PM. Saturday 9:00 AM to 2:00 PM.